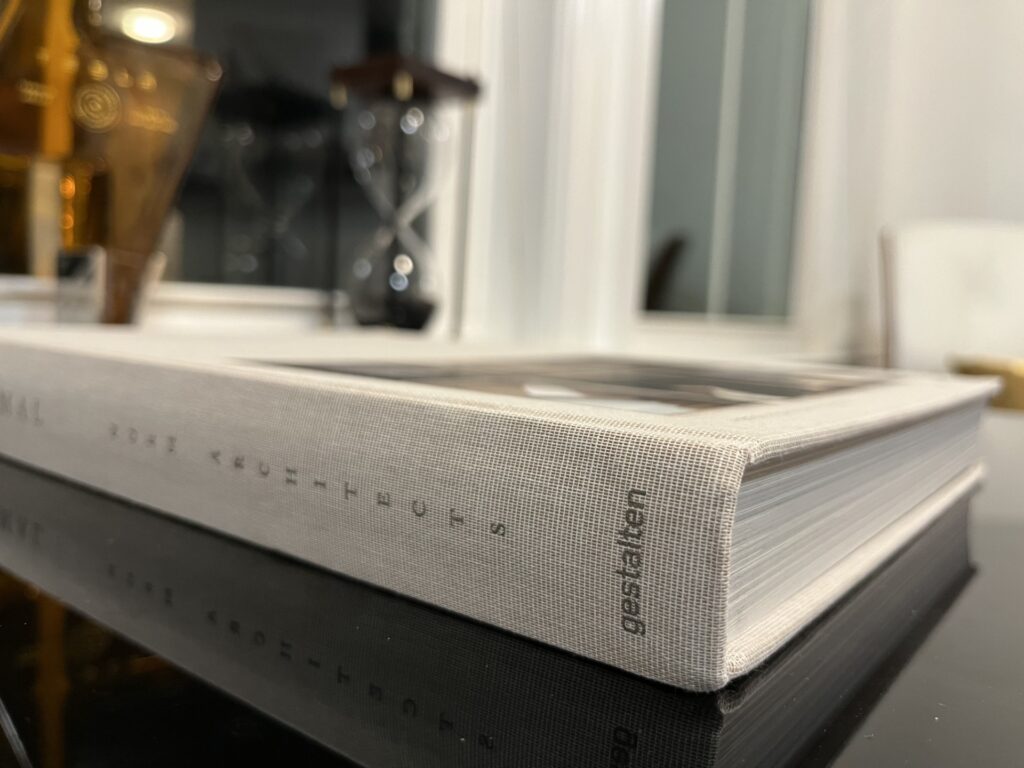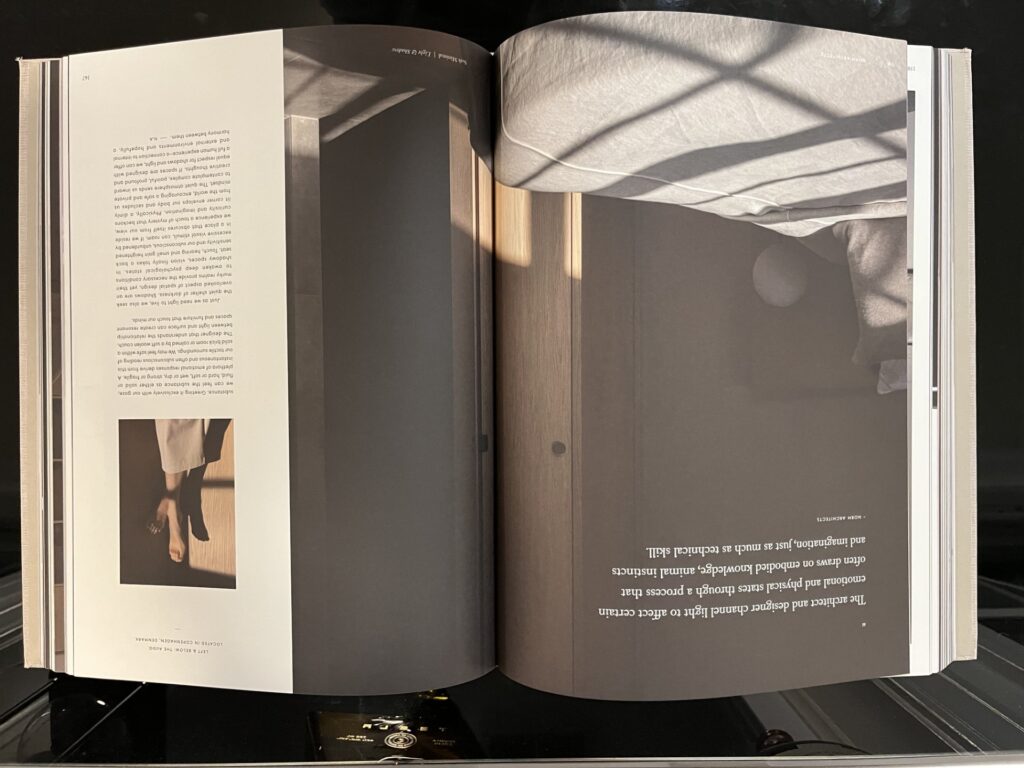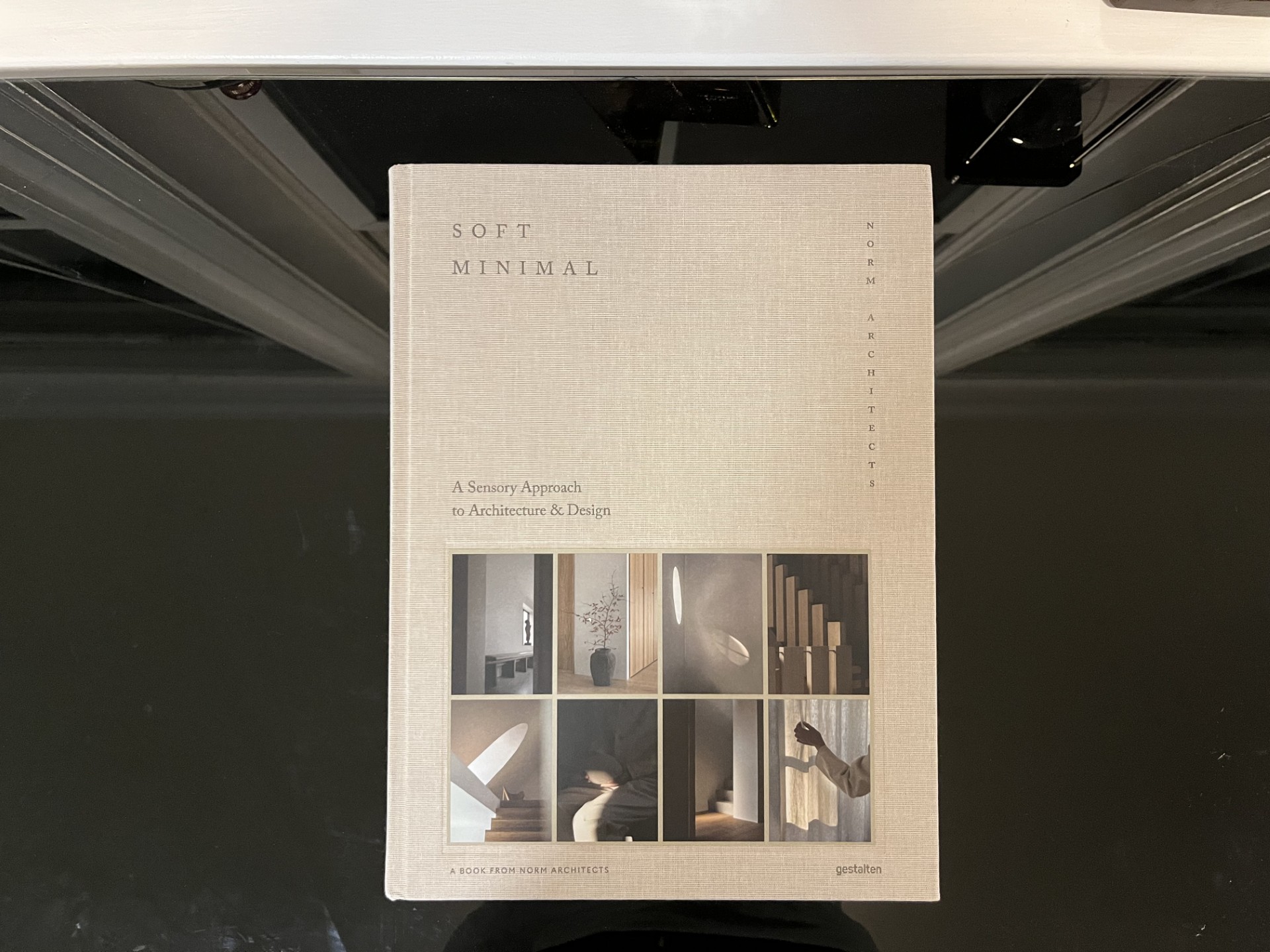“Soft Minimal: Norm Architects: A Sensory Approach to Architecture and Design” introduces readers to a unique perspective on contemporary architecture. This coffee table book showcases the harmonious blend of modern Nordic design with elements of simplicity and warmth. Those interested in how spaces can contribute to well-being will find valuable insights within its pages.
Through various residential and commercial projects, Norm Architects emphasizes the importance of natural materials and thoughtful design. Their approach to architecture and furniture is about creating environments that are not only visually appealing but also promote comfort and functionality. This book serves as a testament to their philosophy and offers inspiration for anyone looking to enhance their living spaces.

For readers curious about the intersection of design and sensory experiences, this review offers a closer look at what makes “Soft Minimal” a remarkable addition to design literature. Exploring its themes can spark new ideas about how to curate spaces that are both stylish and inviting.
Exploring ‘Soft Minimal’
‘Soft Minimal’ offers a unique approach to design that emphasizes simplicity and warmth. It highlights how architecture can create calm and harmonious spaces while being aesthetically pleasing. The following sections dive into the essence of this style and the impact of Norm Architects.
Essence of ‘Soft Minimal’

The essence of ‘Soft Minimal’ lies in its ability to create environments that prioritize wellbeing. This design philosophy values the balance between light and shadow, using natural materials that evoke comfort and tranquility. It embraces a gentler form of minimalism, focusing on thoughtful details rather than stark simplicity.
Colors often remain soft and muted, fostering a peaceful atmosphere. Textures play a crucial role, inviting touch and engagement. This style encourages spaces that feel welcoming and alive, reflecting clarity and order in a warm way.
Influence of Norm Architects
Norm Architects significantly shape the ‘Soft Minimal’ movement through their innovative designs. Their work showcases a blend of Nordic traditions with modernist principles, influencing how spaces are perceived. They emphasize a minimalist approach while integrating natural elements to improve comfort.
The firm promotes a human-centric design philosophy, which prioritizes the needs and experiences of individuals. Their projects span various contexts, notably in Scandinavia, where they integrate surrounding landscapes into their designs. This enriches the connection between the built environment and nature, making spaces feel cohesive and inviting.
A Sensory Approach to Architecture
Architecture can engage the senses in various ways. By focusing on tactility, visual harmony, and acoustic considerations, designers create spaces that resonate with users on multiple levels. These elements contribute to a holistic experience that supports both comfort and well-being.
Tactility in Design
Tactility plays a vital role in how individuals interact with their environment. Designers select materials that feel good to the touch, enhancing the connection between people and spaces.
Natural materials, such as wood and stone, often invite physical interaction, while softer textiles, like wool or linen, add warmth. The careful combination of these elements creates an inviting atmosphere.
Adding textures can influence how a space feels. For instance, smooth surfaces can promote calm, while rougher textures may evoke energy. This thoughtful approach ensures that the tactile experience enhances the overall enjoyment of a space.
Visual Harmony
Visual harmony in architecture is about creating a balanced and pleasing aesthetic. Norm Architects emphasize clean lines and simple forms, which contribute to a serene environment.
Colors also play a significant role in achieving visual harmony. Neutral palettes paired with natural hues foster a sense of calm.
The arrangement of elements within a space is crucial. A well-planned layout can guide the eye and enhance the overall flow. By focusing on these aspects, architecture can become a visually cohesive experience that brings joy and tranquility to its users.
Acoustic Considerations
Acoustic design is important to how a space feels and functions. Sound can significantly affect comfort and privacy in any environment.
Norm Architects consider various factors, such as material choices and room layouts. Soft furnishings and wall treatments can help absorb sound, reducing noise levels.
Carefully designed acoustics can enhance conversations and create a peaceful atmosphere. This attention to sound helps ensure that spaces are not just visually appealing, but also support well-being through thoughtful acoustic management.
Design Philosophy of Norm Architects
Norm Architects emphasize a blend of traditional Scandinavian design with modern minimalism. Their work reflects a commitment to creating spaces that prioritize well-being and connection to nature. This philosophy shapes both residential and commercial projects, resulting in environments that are inviting and functional.
Fusing Scandinavian Tradition
Scandinavian traditions play a crucial role in Norm Architects’ design approach. They focus on the use of natural materials, such as wood and stone, which embody the region’s heritage. These elements not only enhance the aesthetic but also promote sustainability.
The integration of light is another hallmark of their work. Large windows and open spaces are common, allowing natural light to flood in. This fosters a sense of calm and connectivity to the outdoors, creating harmonious living environments.
Minimalism in Contemporary Practice
Norm Architects’ minimalism is defined by simplicity and functionality. Their designs avoid excessive ornamentation while still feeling warm and inviting. Each piece of furniture and every architectural detail is carefully considered to serve a purpose.
The concept of “soft minimalism” stands out in their projects. This approach blends clean lines with soft textures and colors, promoting a sense of peace. By focusing on fewer objects and more meaningful interactions, they create spaces that encourage relaxation and mindfulness.
The Craft of ‘Soft Minimal’
The design philosophy of ‘Soft Minimal’ focuses on creating harmonious environments through thoughtful choices in materials and light. It emphasizes simplicity while enhancing sensory experiences in architecture and design.
Materials and Textures
In ‘Soft Minimal,’ the selection of materials is crucial. Norm Architects often choose natural materials like wood, stone, and clay. These options not only bring warmth but also connect spaces with nature.
Textures play a vital role too. Soft fabrics, smooth surfaces, and tactile finishes provide comfort. For instance, integrating textiles like linen or cotton in furnishings can invite touch and enhance relaxation.
The balance of materials creates an inviting ambience. This thoughtful blend showcases a commitment to sustainability and local craftsmanship.
Lighting and Space
Lighting is another key element in ‘Soft Minimal.’ Norm Architects use natural light to enhance mood and atmosphere. Their designs maximize windows and open spaces, allowing sunlight to fill interiors.
Artificial lighting complements daylight, creating layers of illumination. Soft, warm light sources can transform a room, making it feel cozy.
Space is carefully arranged to promote flow and functionality. Rooms often feel expansive yet intimate, encouraging relaxation and interaction.
Such design choices reflect the belief that well-designed spaces can positively impact well-being and daily experiences.
Architectural Projects Showcased
The book “Soft Minimal” highlights various architectural projects that exemplify the principles of soft minimalism. It features a range of designs from residential to commercial and cultural spaces. These projects reflect a harmonious blend of functionality and aesthetic appeal, showcasing the versatility of Norm Architects’ approach.
Residential Spaces
Residential projects in “Soft Minimal” focus on creating comfortable, inviting environments. A notable example is a Swedish retreat that emphasizes natural light and simplicity.
The use of wood and stone materials enhances a connection to nature.
Warm tones and soft textures make these spaces feel cozy and welcoming. The design encourages relaxation, allowing residents to unwind in their serene surroundings.
Commercial Venues
The commercial projects featured in the book showcase functional yet stylish spaces. One standout is a modern office designed to boost creativity and productivity.
It includes open layouts with plenty of natural light.
Furniture choices prioritize comfort and flexibility. By integrating elements like plants and art, the designs create a lively atmosphere for employees and clients alike.
These venues illustrate how thoughtful design can enhance work environments.
Cultural Structures
Cultural structures highlighted in “Soft Minimal” reflect the beauty of minimalism in community spaces. A significant project is a cultural center that combines functionality with artistic expression.
Open spaces and unique architectural features invite visitors to engage with the environment.
Natural materials and soft colors harmonize with the surrounding landscape.
These structures serve as a testament to how architecture can bring people together while promoting a sense of belonging and inspiration.
Design Details Through Photography
The use of photography in “Soft Minimal” highlights the unique traits of each design through thoughtful visual storytelling. This section emphasizes specific styles and the narratives they create, providing readers with a deeper appreciation of the architecture showcased.
Photographic Styles
The photography in “Soft Minimal” employs a variety of styles to capture the essence of Norm Architects’ designs. Clean lines and natural light define many images, emphasizing the soft minimalism that the firm embodies.
Photographers utilize wide-angle shots to showcase spaciousness and flow within interiors. Close-up details highlight textures and materials, allowing the viewer to connect with the tactile qualities of the spaces.
Images often feature subtle shadows and highlights, creating a play of light that brings depth to each scene. This balanced approach enriches the visual experience, making it easy for readers to grasp the principles behind the designs.
Narrative Through Images
Each photograph in “Soft Minimal” tells a story that reflects the philosophy of Norm Architects. The images serve as a visual narrative, connecting viewers to the intent behind each design.
For instance, images of a Swedish retreat show how natural materials create warmth and tranquility. A carefully placed chair or the interplay of light in a room conveys comfort and serenity.
This storytelling aspect is vital. It invites readers to imagine living in those spaces. Each photograph encapsulates a moment, allowing viewers to experience the harmony of architecture and environment. This creates a powerful emotional connection that resonates throughout the book.
Analysis of Book Layout and Design
The layout of “Soft Minimal: Norm Architects” is thoughtfully designed to enhance the reader’s experience. Each page effectively combines imagery with text, creating a balanced flow. The harmonious use of white space allows the beautiful designs to stand out.
Images play a crucial role in the book. They are vibrant and inviting, showcasing architectural projects that embody the principles of soft minimalism. The tactile quality of the pages adds to the sensory experience, making readers feel connected to the content.
The typography is clean and modern, which complements the overall aesthetic. Key concepts and quotes are highlighted, drawing attention to important ideas. This design choice helps guide the reader through the book’s themes seamlessly.
Sections are organized logically, allowing readers to easily navigate between different architectural concepts. The combination of essays and project showcases creates a rich narrative. It invites readers to reflect on the relationship between space and user well-being.
Overall, the design of “Soft Minimal” serves as a perfect backdrop to its content. It reflects the ethos of Norm Architects, emphasizing simplicity and sensory experience. Readers can appreciate not just the architecture, but also the artistic presentation of ideas.
Impact on Modern Architecture and Design
The Soft Minimal approach is changing how architects and designers think about spaces. It emphasizes user experience and well-being, focusing on creating environments that feel good. This human-centered philosophy is becoming key in modern architecture.
Norm Architects showcase their method through various projects. They balance light and shadow, using natural materials that enhance the calming effects of spaces. This style encourages a connection with nature, important for today’s urban environments.
Incorporating soft minimalism affects how designers choose colors, textures, and layouts. Soft, muted tones and tactile surfaces create inviting spaces. These choices aim for harmony rather than overwhelming aesthetics.
Another significant aspect is sustainability. The Soft Minimal approach often prioritizes natural materials. It also encourages mindful design that respects both users and the environment.
This shift reflects a broader trend towards mental and emotional well-being in design. Spaces are not just functional; they should also nurture and inspire.
As more architects adopt this style, it reshapes the future of architectural practices. It leads to a more thoughtful and sensitive approach to living and working environments.
